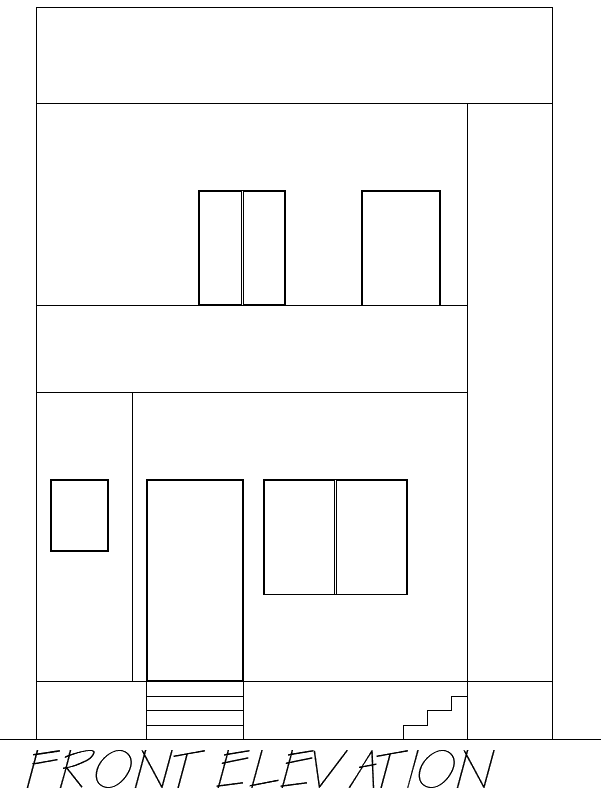Simple 2 Story Front Elevation House Design in DWG Format
Description
Explore this Simple front elevation design for a 2-story house, perfect for residential construction projects. This AutoCAD-based design showcases a clean, minimalist exterior with well-planned proportions and essential features like windows, doors, and steps leading to the entrance. The elevation drawing provides a clear visual representation of the house’s façade, ensuring architects, builders, and homeowners have a well-drafted plan to follow. The included DWG file allows easy customization and adaptation to specific construction needs. Whether you are planning a new build or redesigning an existing structure, this elevation design will give you the inspiration and technical framework to create your dream home.

Uploaded by:
Eiz
Luna

